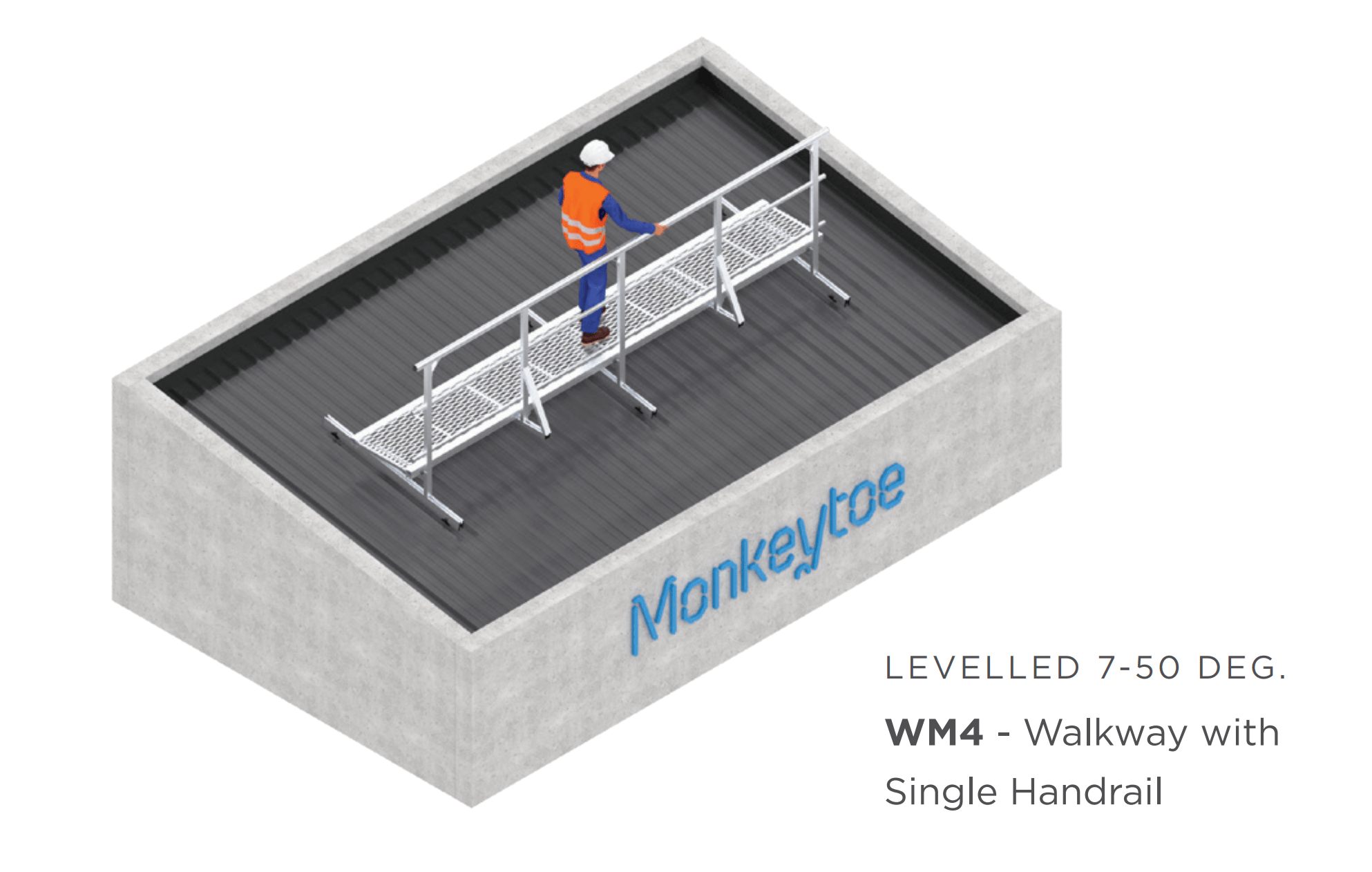We’ve long known that any drop that’s deemed a hazard requires a handrail or barrier to limit the chance of an accident or harm.
Given the NZBC F4 3.1 (Safety from Falling section) spells out the ‘1 metre’ rule, it’s often treated as law; if someone could fall 1 metre or more from an opening or floor, a barrier is needed. Barriers in this instance need to be continuous, rigid and strong – think aluminium railings.
Any drop of more than a metre needs a barrier and, on a set of stairs or a walkway, the handrail is considered part of this. If you’re providing a railing along a staircase or walkway – some graspable support – then set the rail at a minimum height of 900mm from the floor level or the stair pitch line.

In addition to drops of 1 metre or more, or with balustrades and handrails, a barrier or rail is often a matter of choice; your client may have a 300mm drop designed in front of a feature – constructing a barrier or handrail limits the chance of that drop being used as a step. After you’ve allowed for F4.3.1 and D1 however, it’s really a matter of professional opinion.
Designing the best buildings can mean jumping through a lot of hoops, so download our full ebook to make sure you know your stuff when comes to architecture compliances.



