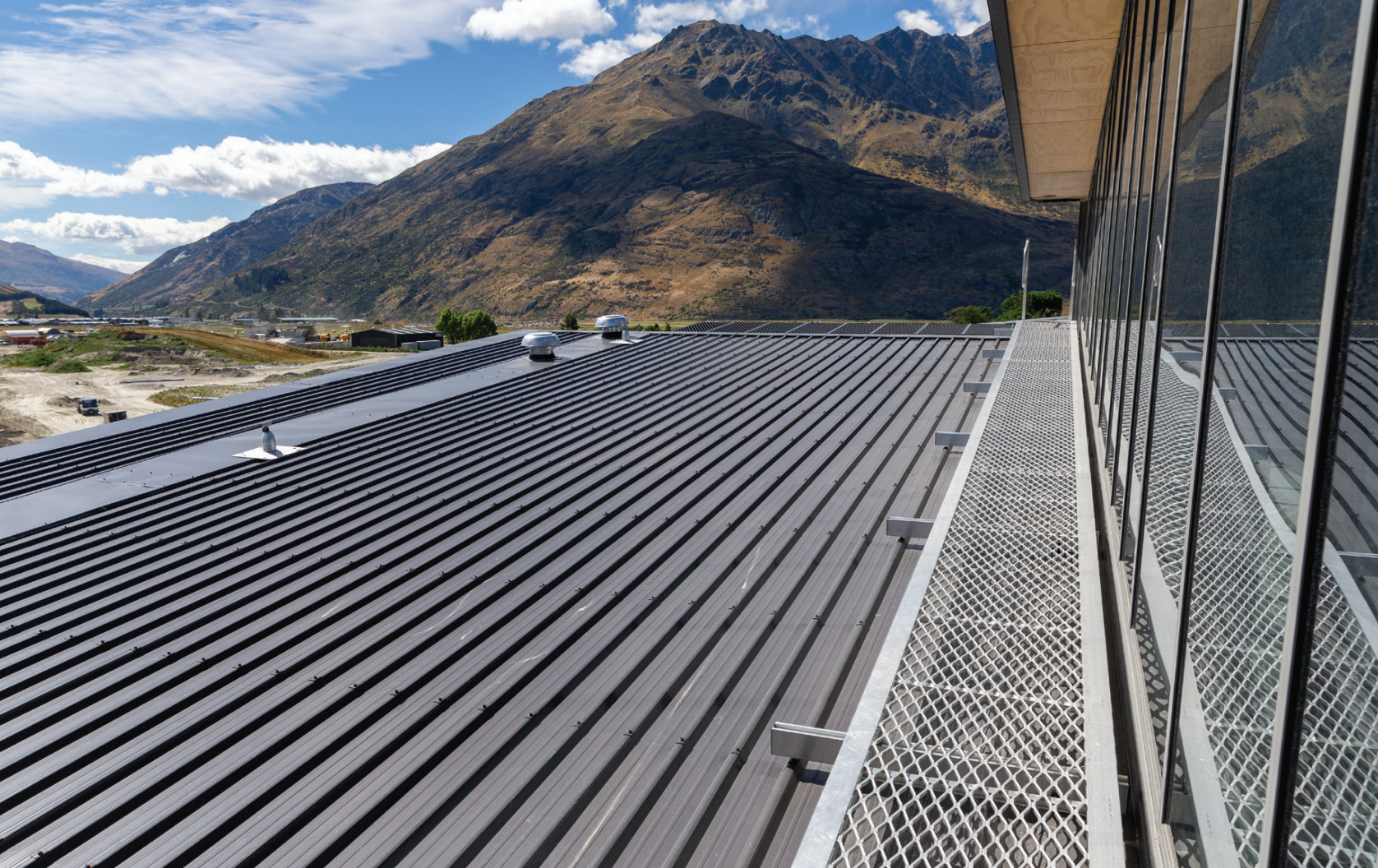This is a situation where the NZBC isn’t explicit. The information is non-specific on how wide an access walkway should be, so most people turn to the 1992 New Zealand Standards and Australian Standards document on fixed platforms, walkways, stairways and ladders: NZS/AS 1657:1992. ‘NZ/AS’ or ‘1657’, as it’s often called, is considered an acceptable supplement where information is lacking in the NZBC.
Under Section 3.1.5 you’ll see what dimensions are considered minimum for best practice for widths.
According to 3.1.5.1, a ‘platform’ should have a minimum clear width of 600mm. This is often considered the best practice across New Zealand – it’s a good width to start designing platforms and walkways, since it allows the average person to comfortably stand or walk while carrying equipment.
Anything narrower could be a hazard, especially in a hurry.

Keep in mind that 3.1.5.2 requires the minimum distance between handrails on a walkway to be no less than 550mm, or 600mm if a fixed structure is less than 100mm from one or both sides of the walkway. If in doubt, more is better, hence why 600mm is the industry standard.
The gold standard of the NZBC D1 requires that a handrail can be considered a ‘minor projection’ provided it doesn’t project more than 100mm into the access route. Designing walkways with rails should take both into consideration, as this may affect the overall width of your design in order to first accommodate NZBC and then NZS/AS 1657 standards where needed.
People have a
habit of getting
into rhythms
when walking or
travelling across
stairs, so regularity
reduces the chance
of stumbling.
Designing the best buildings can mean jumping through a lot of hoops, so download our full ebook to make sure you know your stuff when comes to architecture compliances.



