Close
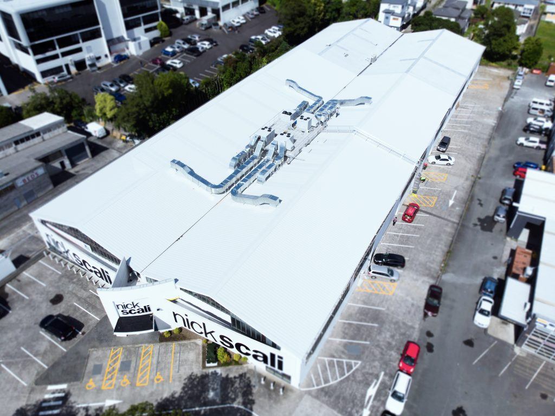
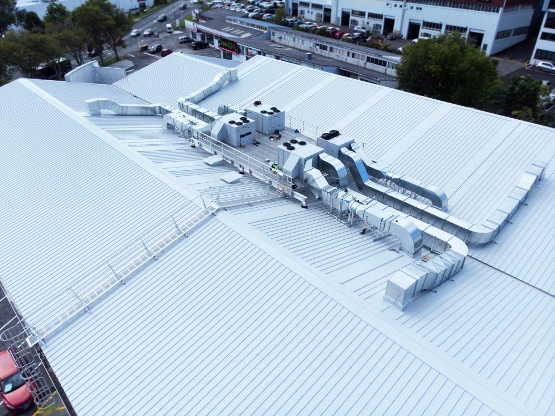
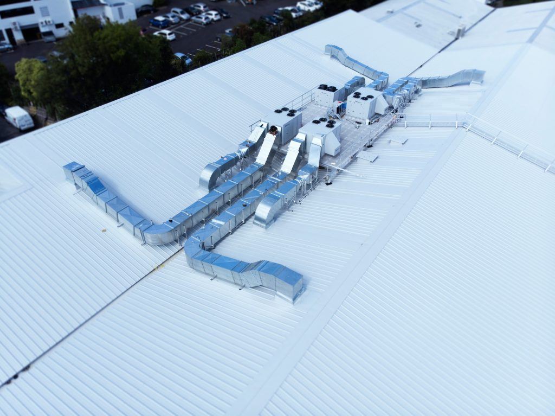
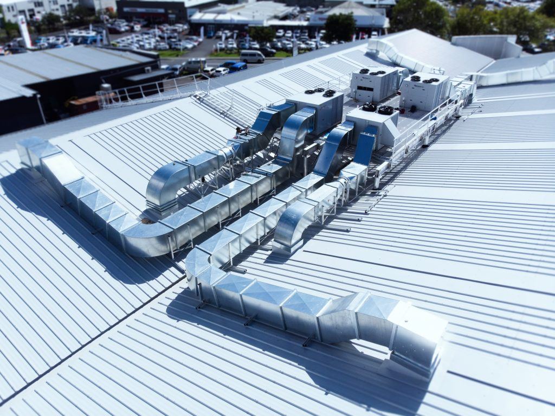
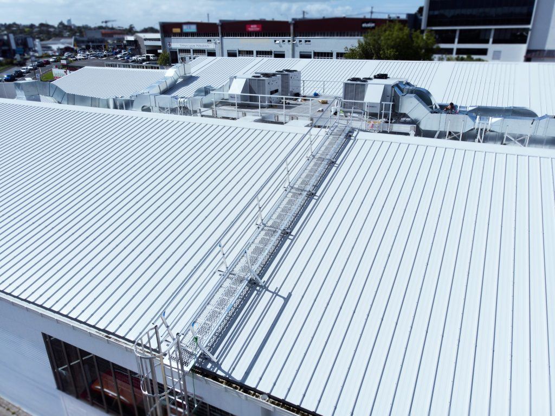

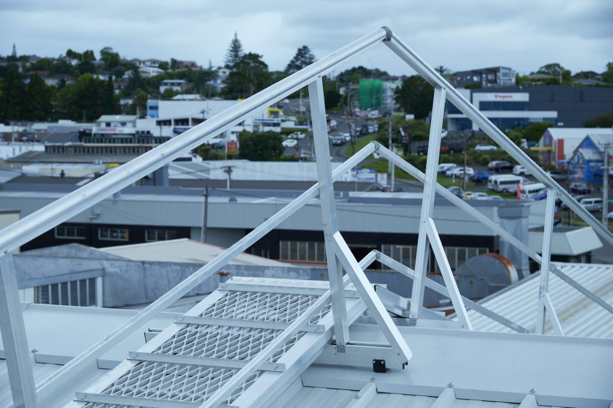
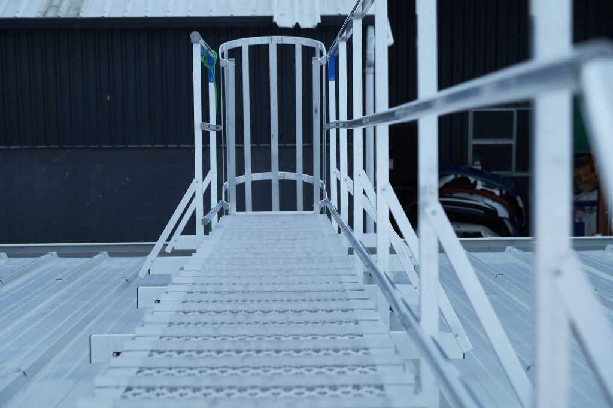
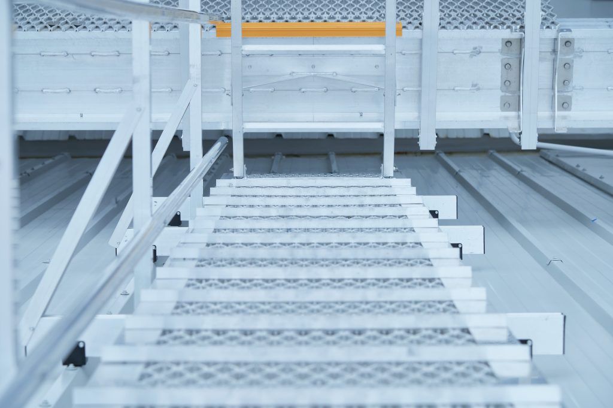
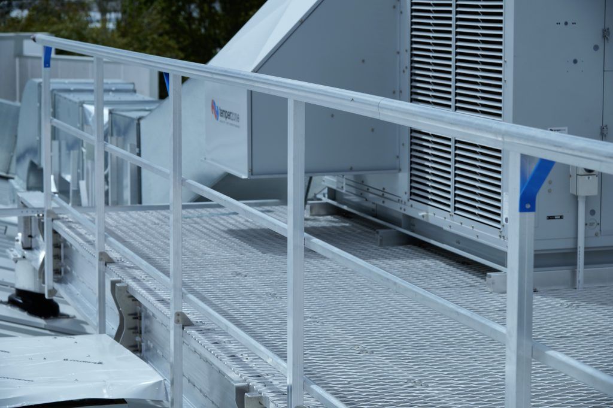
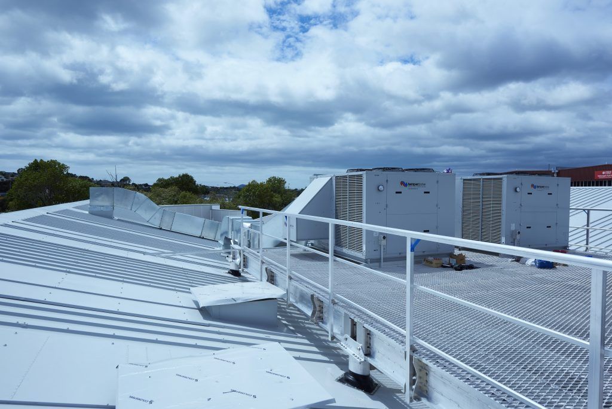
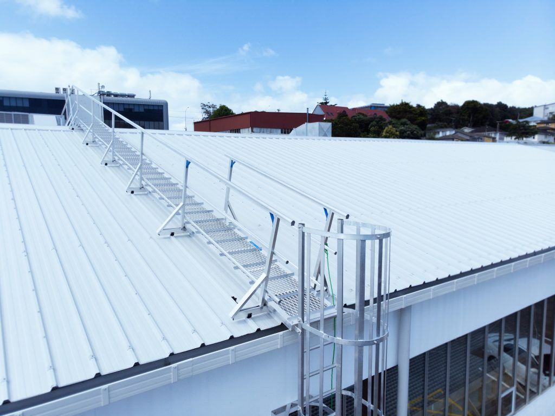
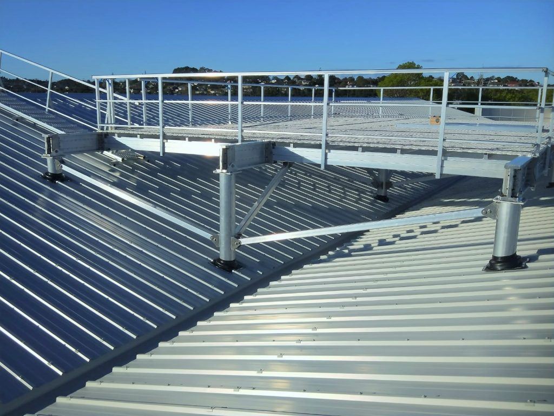
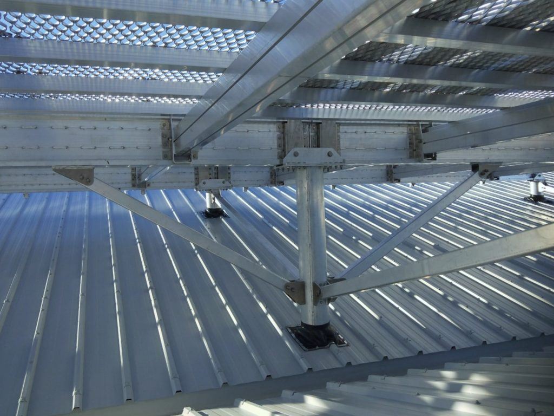
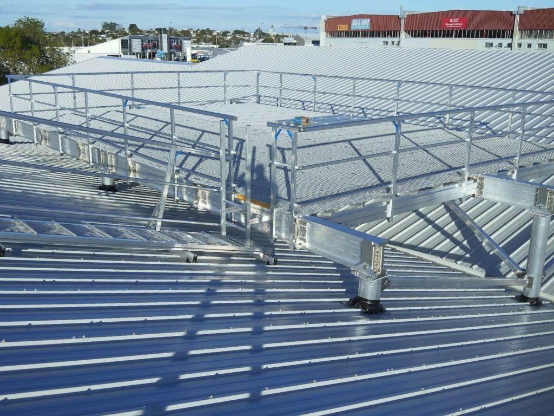
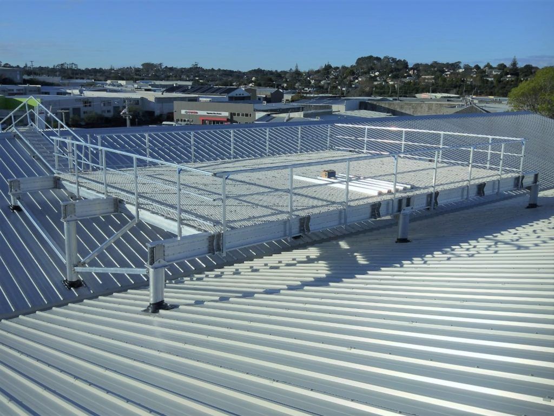
Our Target Road project in Glenfield started off with the plan to supply perhaps six or seven small platforms. And this would have been an okay solution for our client – we could make it happen, but ‘okay’ doesn’t really cut it. Once we started discussing the situation with the client, the architects and the designers, and our engineers, we realised that one larger platform would achieve a better result. That’s where the XBEAM came in.
Our engineers designed a new XBEAM platform for the client that would allow us to clamp the legs to the portal frame on the building structure, sort the waterproofing and flashing structures, and secure the platform.
Rather than lifting a half-dozen units onto the roof, our engineers designed an XBEAM platform that could be lifted in one piece, and secured and completed within two days. Once we’d clamped the legs to the portal frame of the building structure, and sorted the waterproofing and flashing structures, our job was nearly done.
The real proof of a successful project was when our client passed on some glowing feedback. At first they were a bit unsure about the XBEAM’s capabilities and how quickly we could get the job done, but after seeing how much faster, tidier and more effective it is than a half-dozen units, they were stoked.
Originally the HVAC for Target road was designed across 4 platforms with numerous walkways for serviceability. However after a rethink and redesign a single platform was proposed and after discussions with Monkeytoe Xbeam was suggested as a solution. The advantages for our client have been the reduction of walkways, the ability to add an additional Air Con unit for future proofing and the reduction in structural upgrade with Xbeam supported from portal frames.
Brian Johns
RCG