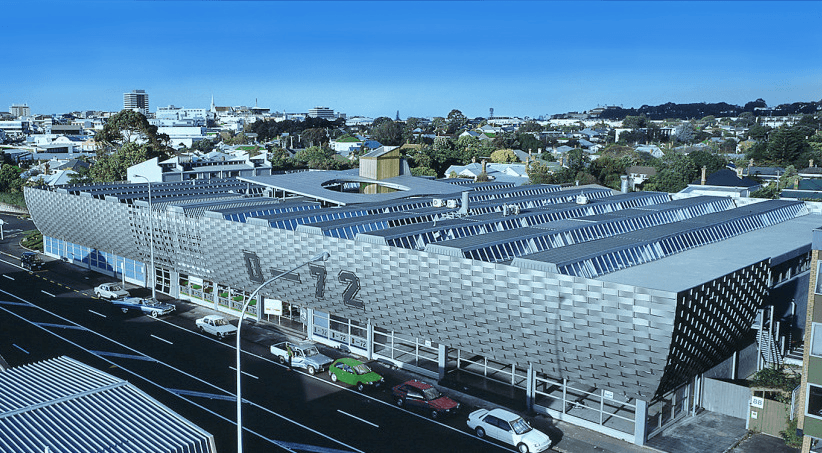Close








The conversion of an old warehouse into a modern commercial space resulted in the popular D72 offices in Auckland’s inner-city suburb of Mt Eden. The 5400sqm building focuses around a central courtyard with spiral ramp. On the outside, a modern woven-aluminium façade filters bright sunlight into the many offices in the two-storey building. A series of repeating mansard rooflines creates clerestory windows to allow further light into the upper floor.
This unusual roofline created a challenge for maintenance teams needing to attend to gutters, roofs and windows, and regular glass cleaning was difficult. Temporary trade ladders had to be lifted onto the building each time, and the large number of windows presented a danger for workers, who could easily slip and fall through the glass.
Andrew’s Property Services (APS) approached us for a solution. The Monkeytoe team surveyed the site and designed a series of walkways and small ladders to allow quick and easy access across the building. Truck-mounted cranes were used to lift the material to the roof from the back car park, and the lightweight yet sturdy walkways were quickly installed.
The result is a safer working environment, and a great collaboration between Monkeytoe and APS.